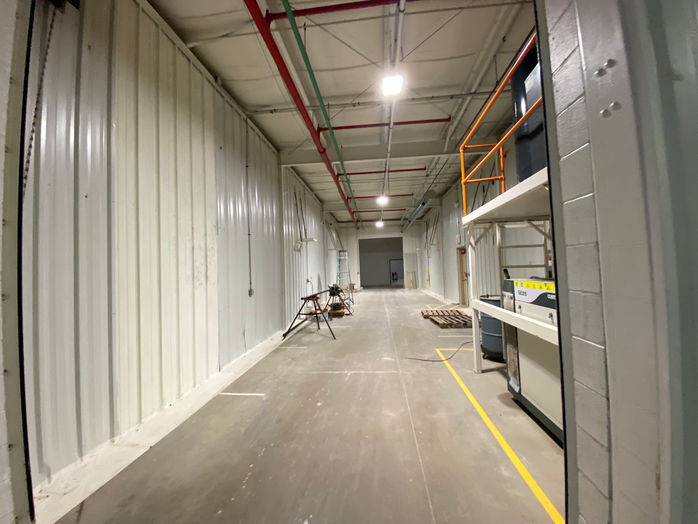Industrial
Market
$2.98M
Value
McHenry, IL
Location
2024
Year Completed
Tenant Improvement
Type
50,000 sq ft
Size
Architect:
OBP B - Auger, Klein Aller Architects Inc., Brad Klein
Renovations of a manufacturing facility, installing new insulated metal panels, trench drains, and epoxy flooring, and more.
Henry Yandt Construction successfully completed the renovation of a 50,000 sq. ft. manufacturing facility, transforming it to meet the evolving needs of modern industrial operations. This project required significant upgrades and enhancements to ensure the facility was fully optimized for high-performance manufacturing.
Construction Highlights:
Installation of an E1D2-rated booth for specialized operations
New insulated metal panel walls for improved insulation and durability
Comprehensive upgrades to existing electrical, mechanical, and fire suppression systems
Installation of new trench drains and ventilation systems tailored to specific operational requirements
Epoxy flooring installed in lab environments to ensure cleanliness and durability
The renovation of this facility exemplifies our ability to transform existing spaces into cutting-edge environments while meeting the unique requirements of industrial operations.
















