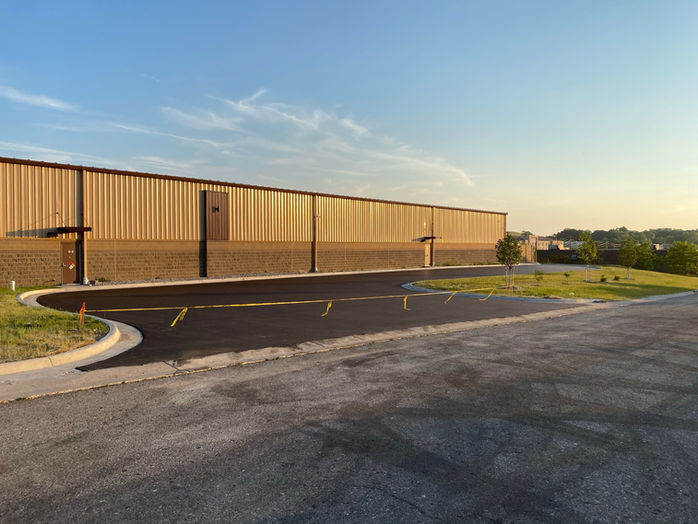Industrial
Market
$32.7M
Value
Orion, MI
Location
2020-2022
Year Completed
Interior Renovation
Type
283,500 sq ft.
Size
Architect:
OBP A - Shremshock Architects Inc. Timothy Shremshock
OBP B - Auger Klein Aller, Architects Inc. Brad Klein
OBP C - Shremshock Architects Inc. Timothy Shremshock
Henry Yandt Construction successfully built out 250,000 square feet of industrial manufacturing space in three existing shell structures at Oakland Business Park.
Henry Yandt Construction proudly delivered a large-scale, multi-phase industrial development at Oakland Business Park, transforming over 250,000 square feet of existing shell structures into advanced manufacturing facilities. Spanning three distinct single-story buildings—OBP A, B, and C—this ambitious $32.7 million project required expert coordination, precision, and innovation to meet the specialized demands of industrial users while optimizing infrastructure and utility systems across the entire site.
Working within the constraints of existing shells, our team executed an intricate build-out that integrated heavy mechanical, electrical, and plumbing systems tailored for complex manufacturing operations. We combined structural enhancements with comprehensive site improvements to create a cohesive, high-performance industrial environment. Each phase of this project reflected our dedication to functional excellence, from foundational utility work to interior steel platforms designed to support HVAC equipment and process piping.
Construction Highlights:
Complete sitework including new watermain, sanitary sewer, storm water management, hardscape, and landscaping.
Steel-framed buildings with metal panel veneer and standing seam metal roofing.
Interior construction featured underslab utilities with 6” slab-on-grade concrete for durability and load-bearing capacity.
Full interior build-outs of offices, labs, bathrooms, break rooms, and industrial storage spaces.
All three buildings were fully equipped with wet fire suppression systems for safety compliance.
Interior steel platforms for mechanical systems and HVAC integration, enabling seamless operations.
Project Details:
OBP A – 87,786 SF | Completed: 06/30/2022 | Budget: $5.2M
OBP B – 72,616 SF | Completed: 12/17/2020 | Budget: $22M
OBP C – 123,167 SF | Completed: 12/30/2022 | Budget: $5.5M
The Oakland Business Park project exemplifies our ability to lead complex industrial developments with technical proficiency and strategic foresight. By delivering versatile, high-capacity facilities, we’ve empowered our client’s growth while contributing to the broader advancement of Oakland’s industrial infrastructure.











