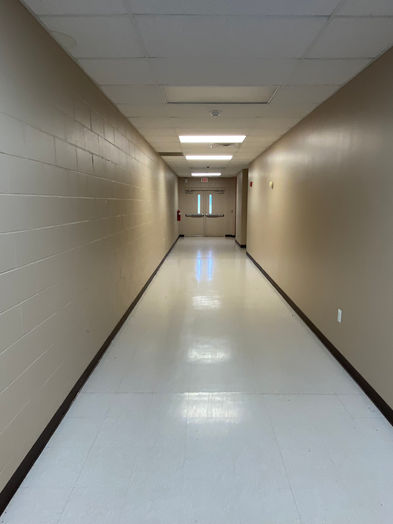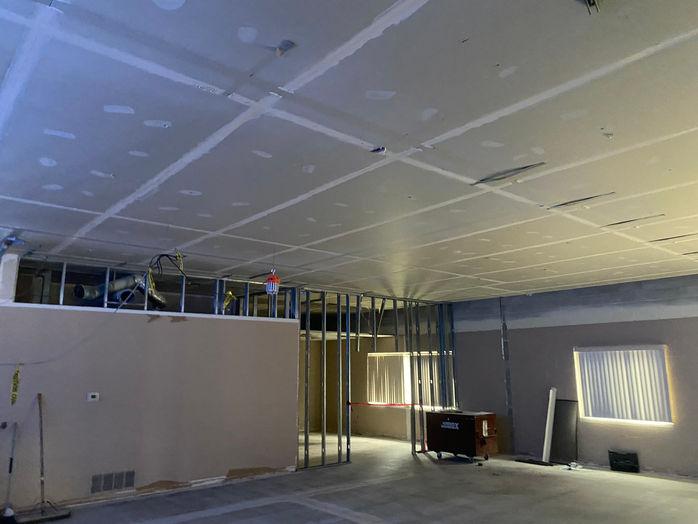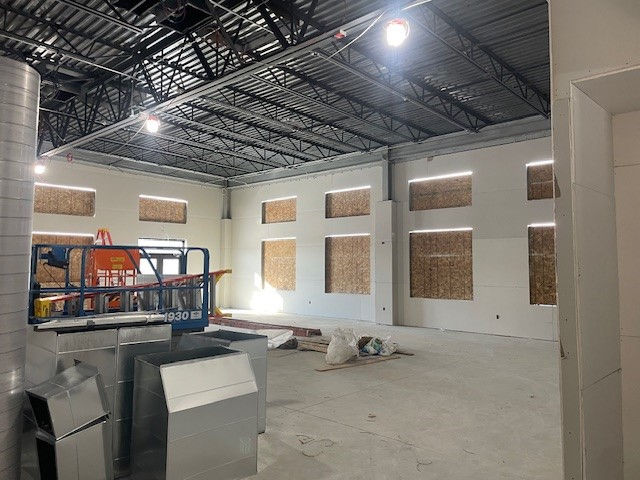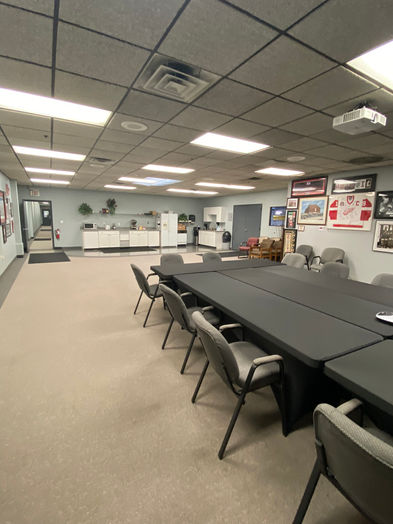Events
Market
$1.47M
Value
Metamora, MI
Location
2025
Year Completed
Addition / Renovation
Type
8,900 sq ft.
Size
Architect:
Draw the Line Services LLC
A former school tranformed into Paradise Event Center, featuring structural modifications, a steel-framed addition, polished interiors, and expansive glazing for a bright, modern venue.
Henry Yandt Construction proudly completed the transformation of a former school building into the Paradise Event Center, a high-end, modern venue designed to accommodate a variety of upscale gatherings. This project combined thoughtful renovation with new construction, expanding the original 5,964 sq. ft. structure by an additional 2,968 sq. ft. for a total of 8,932 sq. ft.
Our team executed a careful balance of preservation and innovation—maintaining key structural elements while creating an open, inviting layout. The project exemplifies our commitment to delivering refined, community-enhancing spaces that blend function and design.
Construction Highlights:
Selective interior demolition and structural modifications to create a spacious, open-concept layout
New 2,968 sq. ft. addition constructed with steel framing
Exterior veneer of split-faced masonry wainscot and decorative metal panels
Extensive storefront glazing to maximize natural light and enhance openness
Polished concrete flooring throughout interior spaces
All new doors, hardware, and modernized bathroom fixtures
Full HVAC system upgrade for year-round comfort and efficiency
This revitalized event center now serves as a dynamic community hub—elevating the site’s legacy while delivering contemporary design and functionality.





























